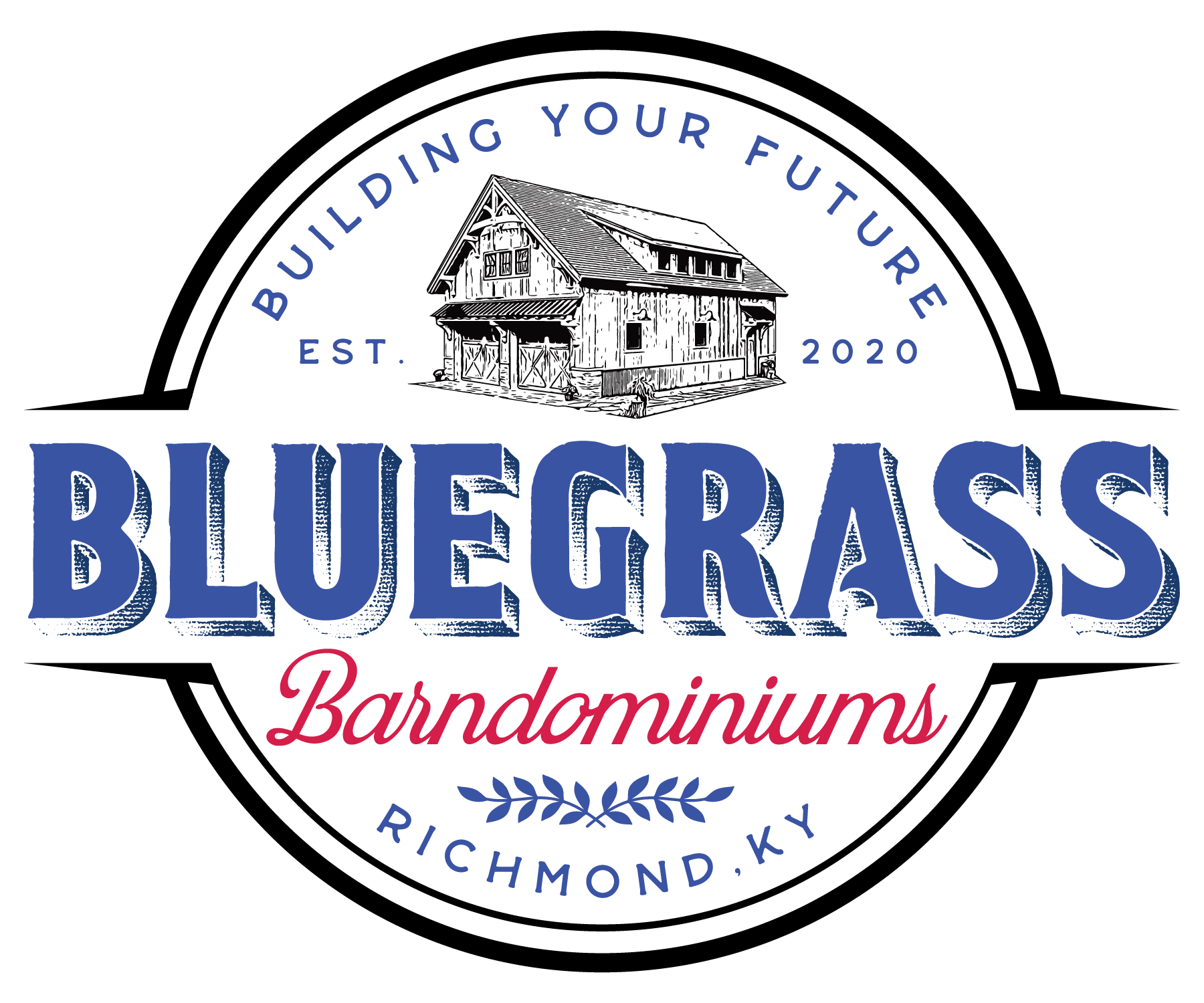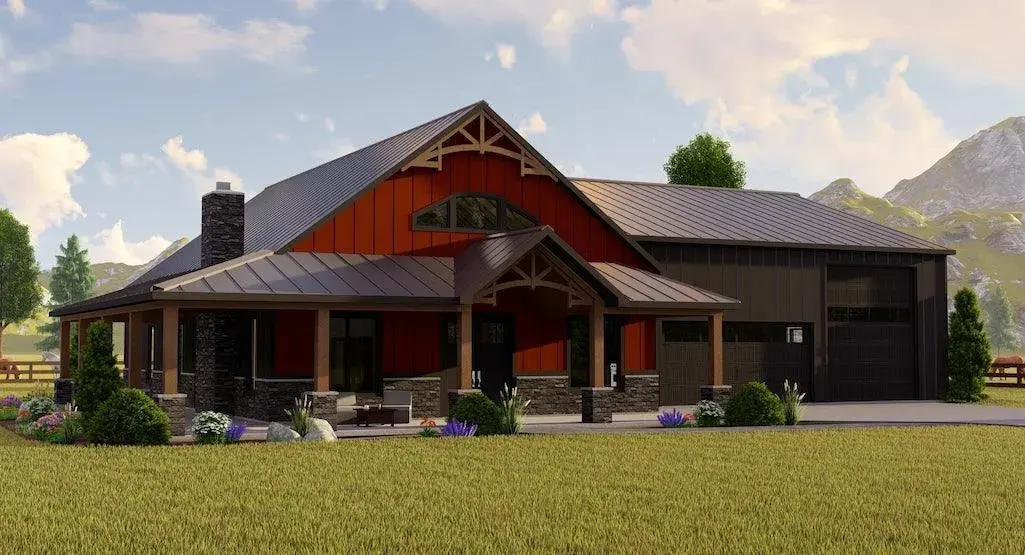Dreaming of a modern farmhouse with soaring ceilings and a connected shop or RV bay? You’re not alone. Interest in barndominium construction Kentucky has surged because barndos deliver space, speed, and style—without sacrificing comfort or durability. In this 1,500-word guide, we’ll break down the real-world steps: budgeting, land and permits, timeline, structure choices (steel vs. post-frame), energy efficiency, interiors, financing, and the pitfalls to avoid. We’ll also show how Bluegrass Barindomniums streamlines the journey so you can move from sketch to keys with clarity.
Why Kentucky Homeowners Choose Barndominiums
Kentucky families want homes that host well, live easy, and handle the seasons. That’s the promise of barndominium construction Kentucky homeowners keep coming back to:
- Big open living areas that still feel cozy
- Flexible layouts (add a loft, office, bunkroom, mudroom)
- Generous porches that extend living outdoors
- Connected shops or oversized garages for hobbies, equipment, or RVs
- Durable shells engineered for local wind and snow loads
Barndos let you combine a clean, modern aesthetic with practical everyday needs. And because structure and skin go up efficiently, you can funnel more of your budget into the places you’ll touch and enjoy daily.
Budgeting: What Really Drives Cost
The Big Levers
For barndominium construction Kentucky, total price depends on a handful of variables:
- Structure type: Steel frames often excel at wide clear spans; post-frame can yield shell savings.
- Square footage & height: Taller walls, vaulted ceilings, and long spans increase material and labor.
- Site conditions: Utilities, driveway length, grading, and septic/well can swing budgets quickly.
- Finish selections: Windows/doors, cabinets, tile, flooring, and lighting influence the final ticket.
- Shop/garage scope: Insulated shops add cost but bring year-round utility (and resale appeal).
Turnkey vs. Shell + DIY
Decide early whether you want a full turnkey solution or prefer a shell with owner-completed interior finishes. Both paths can work. The key is alignment—scope, schedule, inspections, and responsibilities are crystal-clear from day one. With barndominium construction Kentucky, clarity = fewer surprises.
A Practical Timeline—from Idea to Move-In
Typical Sequence
- Pre-Design (2–4 weeks): Define goals, rough budget, must-haves vs. nice-to-haves; initial site review.
- Design & Engineering (4–8 weeks): Floor plans, elevations, structural calcs, energy package.
- Permitting (2–6 weeks): Jurisdiction approvals; septic/well permits if rural.
- Sitework & Foundation (2–4 weeks): Clearing, pad/slab prep, underslab plumbing/electrical.
- Shell Erection (3–8 weeks): Frame, roof, exterior skin, windows/doors installed.
- MEP Rough-ins (3–6 weeks): HVAC, plumbing, electrical, low-voltage/data.
- Insulation & Drywall (2–4 weeks): Weather-appropriate insulation; tape, mud, sand.
- Interior Finishes (4–10 weeks): Cabinets, counters, tile, flooring, paint, trim, fixtures.
- Finals & CO (1–2 weeks): Inspections, punch-list, certificate of occupancy.
Weather and lead times matter, but seasoned coordination keeps barndominium construction Kentucky projects predictable.
Land, Zoning, and Permits—Start Smart
Due Diligence Checklist
Before you fall in love with a floor plan, confirm:
- Easements & setbacks: Know where you can—and can’t—build.
- Floodplain & drainage: Avoid headaches by understanding water movement early.
- Access & utilities: Driveway feasibility, power availability, municipal water/sewer or well/septic.
- HOA/Deed restrictions: Some communities specify materials, rooflines, or outbuilding rules.
What Inspectors Expect
Local officials prioritize structural safety, energy performance, and egress. For barndominium construction Kentucky, plan on:
- Engineered framing for wind/snow loads and long spans
- Energy code compliance (insulation R-values, window U-factors, air-sealing)
- Life-safety features (smoke/CO detection, bedroom egress, stair/guard specs)
- Licensed trades and scheduled inspections for MEP work
Design That Lives Beautifully (and Functions Daily)
Floor Plans With Purpose
The best barndos feel effortless. We start with traffic flow and storage, then layer in light and sightlines:
- Great room + kitchen with oversized island and scullery
- Owner’s suite isolated from secondary bedrooms for quiet
- Loft space for office, bunkroom, or media area
- Mudroom/laundry combos that handle real Kentucky seasons
Elevation & Exterior Details
Timeless doesn’t mean boring. In barndominium construction Kentucky, we balance proportion and performance—board-and-batten profiles, standing-seam accents, black-framed windows, and generous porches that double as living rooms nine months of the year.
Steel vs. Post-Frame—Choosing the Right Skeleton
Steel Frame Advantages
- Excellent for big, open spans and tall volumes
- Dimensional stability and rigidity
- Works well with large overhead/shop doors
Post-Frame Advantages
- Potential shell cost savings
- Fast erection with fewer thermal bridges when detailed well
- Flexible for porches and add-ons
Your goals drive the choice. We’ll model both to see which best serves your design and budget. The outcome: barndominium construction Kentucky that stands strong, looks great, and makes financial sense.
Building Envelope & Energy Efficiency—Comfort That Pays Back
Envelope First
Kentucky summers and winters reward better envelopes. Our go-to strategies for barndominium construction Kentucky include:
- Hybrid insulation: Closed-cell spray foam at roof deck; dense batts or blown-in for walls
- High-performance windows: Match SHGC to orientation; reduce summer gain, keep winter warmth
- Right-sized HVAC: Heat pumps or efficient gas, with balanced ventilation (ERV/HRV when appropriate)
- Air-sealing details: Meticulous transitions at slab-to-wall and wall-to-roof; sealed penetrations
Comfort rises. Utility bills fall. The home feels quiet and steady in all seasons.
Interiors & Finishes—Where Lifestyle Meets Longevity
Kitchens & Baths
Function first, flair second. Cabinet layout, durable counters, and water-smart fixtures make daily life easier. For large volumes, plan layered lighting (ambient, task, accent) to avoid glare and dark corners.
Floors, Walls, and Trim
Engineered hardwood or wide-plank LVP for toughness; tile in wet zones; wipeable paints in traffic areas. Craftsman-grade trim elevates even minimalist spaces. Thoughtful choices ensure barndominium construction Kentucky feels polished on day one—and durable on day 1,000.
Financing & Insurance—Getting to the Green Light
Community lenders increasingly understand barndos, especially when documentation is tight. For barndominium construction Kentucky, we typically see:
- Construction-to-perm loans: One closing, then auto-converts to a mortgage
- Appraisals: Stronger with complete plans, engineering letters, and detailed specs
- Insurance: Carriers assess structure type, fire separation (shop vs. living), and proximity to hydrants
Our team helps package your documents so approvals move faster.
Common Pitfalls (and How to Avoid Them)
- Late selections: Windows/doors, cabinets, tile, and lighting drive schedule. Decide early.
- Underestimating site costs: Driveways, utilities, and septic can surprise unprepared budgets.
- Skimping on the envelope: Comfort and monthly bills suffer for years.
- DIY scope creep: If you plan to self-perform, be realistic about time and skill.
- Plan drift: Mid-build changes add cost and time. We lock scope and protect your timeline.
- Poor communication: Regular updates keep barndominium construction Kentucky calm and predictable.
The Bluegrass Barndominiums Process
Step 1 — Consult & Feasibility
We map goals, budget, and site realities. You’ll leave knowing the next two or three moves, not a thousand what-ifs.
Step 2 — Design & Budget Lock
Together we refine plans, elevations, allowances, and structure strategy. With barndominium construction Kentucky, this is where clarity saves months.
Step 3 — Permits & Procurement
We assemble submittals and order long-lead items (windows, specialty doors) to keep the schedule intact.
Step 4 — Build & Quality Checks
From slab to finishes, we run milestone walk-throughs and coordinate inspections. Fewer surprises; better craft.
Step 5 — Closeout & Care
Punch-list, CO, warranties, and maintenance tips. You move in with confidence—and a team that answers the phone.
Real-World Use Cases We Love to Build
Home + Shop/RV Bay
The classic barndo. Keep the hobbies, tools, and toys where they belong—near, but not in, the living room.
Multi-Gen or Guest-Ready
Loft suites or a private wing make hosting easy. Smart sound management and separate HVAC keep everyone comfortable.
Work-From-Home Done Right
Acoustic privacy, wired data runs, and dedicated storage turn a corner desk into a true office.
Every layout decision flows from how you’ll live day to day. That’s the heart of barndominium construction Kentucky done right.

FAQs
How long does it take to build?
Most projects run 6–12 months from design through finishes, depending on complexity, lead times, weather, and permitting.
Is a barndominium cheaper than a traditional home?
Shells can offer savings; total cost depends on finishes, shop size, and sitework. Many owners invest the delta into premium interiors.
Steel or post-frame—how do I choose?
We’ll model spans, heights, and door sizes, then compare budgets. The “right” answer depends on your plan and priorities.
Can I add a huge covered porch or outdoor kitchen?
Absolutely. Outdoor rooms are a Kentucky superpower—shade, breeze, and living space for most of the year.
Do lenders really finance barndos?
Yes. With proper documentation, barndominium construction Kentucky projects secure construction-to-perm financing routinely.
Why Build With Bluegrass Barndominiums
Local Expertise, Predictable Results
We work in Kentucky—day in, day out—so we understand local soils, utilities, inspectors, and weather patterns. That knowledge keeps barndominium construction Kentucky efficient and drama-free.
Design-Led, Budget-Aware
We align selections with your lifestyle and your numbers. No bait-and-switch, no mystery “overages.”
Communication You Can Count On
From the first consult to final walk-through, you’ll know what’s happening, when, and why.
Ready to Build? Let’s Talk.
If you’re exploring a barndo anywhere in the Bluegrass, we’d love to help. Browse Floor Plans and the Gallery for ideas, read Our Process to see how we work, then reach out on Contact.
Call to Action: Book your free consultation today—and let Bluegrass Barndominiums turn your vision into a home that hosts beautifully, lives comfortably, and lasts for generations.

